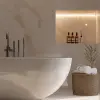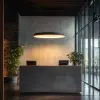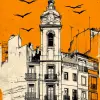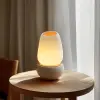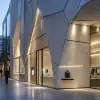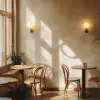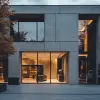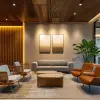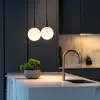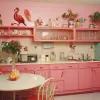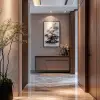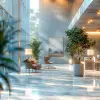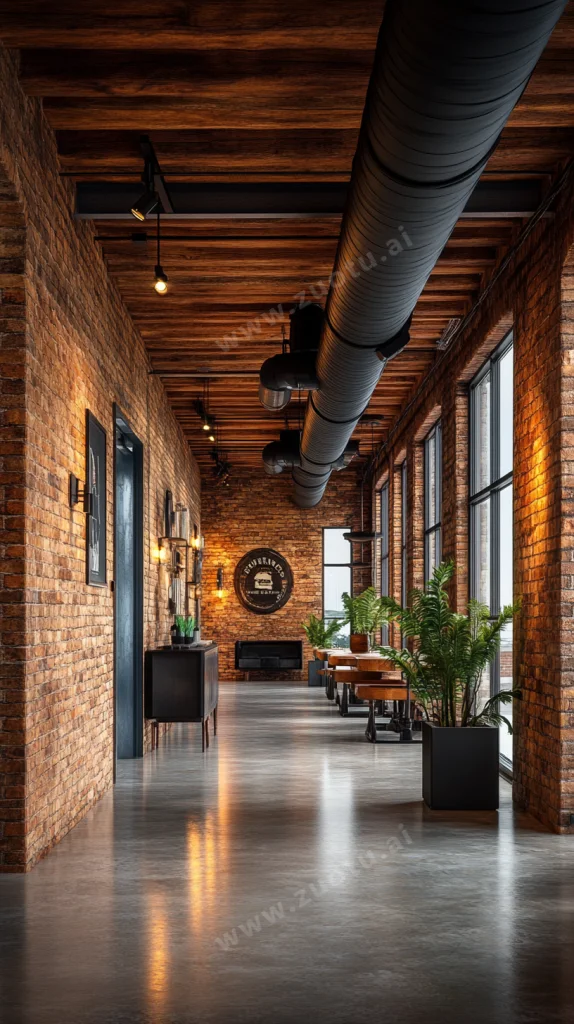 |
AI Prompt architectural photography, visualize a professionally composed interior shot that accentuates the modern industrial design of the space, capturing the corridor lined with sleek, robust black ventilation ducts that criss-cross the wooden ceiling beams, the image should embody the contrast between the organic textures of the white exposed brick wall and the smooth, dark finishes of the contemporary fittings, lighting is key, with soft, diffused light gently highlighting the corridor and creating a warm, inviting glow, the perspective should be deep and linear, drawing the eye through the space, with a focus on symmetry and the interplay between the materials and the architectural elements, for realism, think of using a full-frame dslr camera with a wide-angle lens, set to a narrow aperture, like f/8, to keep the entire scene in focus from the foreground to the back, and a balanced exposure that captures both the shadows and highlights with clarity, evoking the feel of an architectural digest feature, UHD --chaos 1.3 --ar 9:16 --style raw --stylize 700 View MoreArchitecture / Spatial Design |
